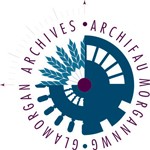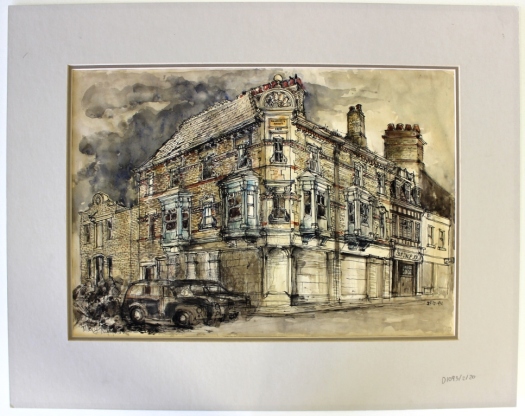
DNCB/79/8/188: Three unidentified Colliers, Caerau Bath Opening, 6 Mar 1954
As the Glamorgan’s Blood project continues, material concerning the colliery pithead baths comes to light within the Glamorgan Archives collection.

DNCB/66/197: Pithead Baths, Treharris, General view of the pithead baths, c. 1921
The introduction of pithead baths from the 1920s onwards was a huge benefit to those working in the south Wales coalfield. Before the pithead baths, miners would return home from work in dirty clothes, wet from water in the pit and sweat, increasing the hazards of mine work by adding the danger of contracting illness. The introduction of the pithead baths offered some protection against these types of ailments, with showering and changing facilities allowing miners to return home in clean and dry clothing. 1
Washing at the pithead baths also meant that miners were not having to wash at home in the family sitting room, a task that often required the miner’s wife to prepare the miners’ bath and clean and wash his dirty clothes, tasks that brought coal dust and dirt into the family home. The preparation of the bath water was also dangerous to the miner’s family as:
…many children were badly scalded – and often died – as a result of falling into prepared bath water or upsetting water which was being boiled in readiness for the bath. One south Wales coroner claimed that he conducted more inquests into the deaths of children who were scaled than he did into miners who were killed underground. 2

DNCB/66/3: Penallta Miner bathing, c.1930
One of the main areas of the National Coal Board collection concerning the Pithead Baths is the colliery building plans collection. As part of the Glamorgan’s Blood project the archivist and project conservator are currently working simultaneously to catalogue the material and assess it for conservation treatment and storage requirements.

DNCB/1/4/2/10: Abercynon Pithead Baths, Apr 1950
The wide range of sizes, processes and materials present in this collection pose a variety of conservation issues and requirements in terms of storage, access to the material and long term preservation. The plans for the pithead baths in the NCB collection display a variety of different techniques and processes for producing architectural drawings. Diazotypes, blueprints and pencil and ink drawings appear most frequently on a range of substrates. Examples of wash-off prints, gel-lithographs and silver halide prints also appear in this collection, displaying different conservation issues. The most pressing conservation challenge is the heavily degraded acetate support used as both a tracing material and as a negative to create duplicate plans, appearing in this collection as a base for both pencil and ink drawings and diazotypes. The majority of these acetate plans display advanced plastic deterioration in the form of embrittlement which has caused them to crack and shatter, making them impossible to produce in the searchroom. Digitisation of these plans will be the only way to make them accessible, as options are limited in terms of conservation treatment and long term preservation of this type of material.

DNCB/60/65/4: Example of a Shattered Plan, Acetate, 1951
The plans show the pithead bath facilities from collieries across south Wales, dating so far from between the 1930s-1970s. Through floor plans, site plans and elevations researchers will be able to see what facilities were on offer to colliery workers, including separate clean and dirty entrances and locker rooms, shower facilities, boot cleaning areas, medical treatment centres and canteens. On nationalisation these facilities became ‘a necessary piece of equipment for production’ and the plans and other material within the Glamorgan Archives collection will ensure that these buildings, now mostly vanished from the south Wales landscape, are recorded for future generations.

DNCB/1/4/13/2-3: Perspective Views of Cwm Colliery Pithead Baths, Jun 1952
Louise Clarke, Glamorgan’s Blood Project Archivist
Stephanie Jamieson, Glamorgan’s Blood Project Conservator
- Evans, Neil; Jones, Dot, ‘A Blessing for the Miner’s Wife: the campaign for pithead baths in the South Wales coalfield, 1908-1950’, Llafur : Journal of Welsh Labour History, p.7
- Evans, Neil; Jones, Dot, p.6














